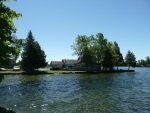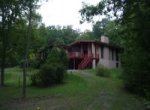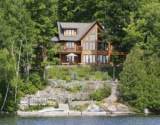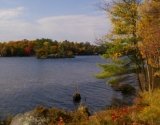Small Cottage House Plans
You Are Here: Buy a Cottage> Small Cottage House PlansSmall Cottage House Plans!
There are many considerations in selecting your building plans before building your cottage.
From searching though this site, you know the only the start of due-diligence before building, each municipality may have a different set of rules.
Select a quality builder local to the area that is familiar with municipal laws and requirements, ensure that you check their references.
As you may be several hours away, you may not be able to watch all aspects of the building process as close as you would like to.
Small cottage house plans are not necessarily a particular style of home or cottage it only refers to the square footage of the house.
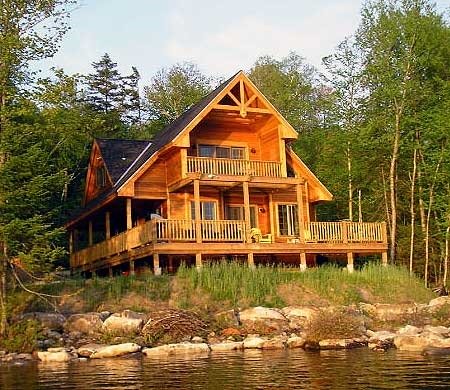
As in Real Estate, the living area created in a basement is not included in the square footage, ensure that you consider this in every plan you look at.
All of the small cottage house plans and home designs that are represented online are products of more than thirty years in the business and come from nationally recognized architects and designers from all over the United States and Canada.
You can customize and modify the plans as they have a residential building designer who, along with his staff, performs this modification work. Or if you desire, work with your builder to make the modifications or hire someone locally to do them, they are there to help facilitate the process.
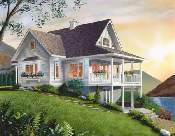
|
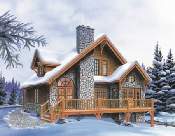
|
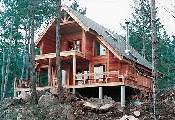
|
|
Plan No:W2105DR Total Living Area: 1,480 sq. ft. Main Flr.:1,024 sq. ft. 2nd Flr:456 sq. ft. Bedrooms:2/3 Full Bathrooms:2 Width:32' Depth:40' Maximum Ridge Height:23'8" Exterior Walls: 2x6 Standard Foundation: Walkout Click here for prices and options |
Plan No:W21091DR Total Living Area: 1,625 sq. ft. Main Flr.:1,108 sq. ft. 2nd Flr:517 sq. ft. Bedrooms:3 Full Bathrooms:2 Width:36' Depth:36' Maximum Ridge Height:25'10" Exterior Walls: 2x6 Standard Foundation: Basement Click here for prices and options |
Total Living Area: 1,154sq. ft. Main Flr.:672 sq. ft. 2nd Flr:482 sq. ft. Bedrooms:2 Full Bathrooms:2 Width:30' Depth:42'6"' Maximum Ridge Height:30' Exterior Walls: 2x6 Standard Foundations: Crawl Click here for prices and options |
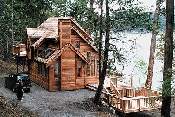
|
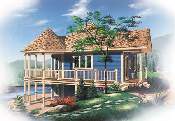
|
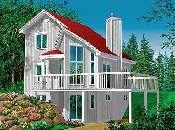
|
|
Plan No:9800SW Total Living Area: 1,235 sq. ft. Main Flr.:893 sq. ft. 2nd Flr:342 sq. ft. Bedrooms:3 Full Bathrooms:2 Width:46 Depth:30' Maximum Ridge Height:35" Exterior Walls: 2x6 Standard Foundation:Basement/ Crawl Click here for prices and options |
Plan No:W2168DR Total Living Area: 840sq. ft. Main Flr.:840sq. ft. 2nd Flr:N/A Bedrooms:1 Full Bathrooms:1 Width:33' Depth:31' Maximum Ridge Height:22' Exterior Walls: 2x6 Standard Foundation:Walkout Click here for prices and options |
Total Living Area: 993sq. ft. Main Flr.:645sq. ft. 2nd Flr:348sq. ft. Bedrooms:3 Full Bathrooms:2 Width:25' Depth:30'6" Maximum Ridge Height:24'6" Exterior Walls: 2x6 Standard Foundations: Walkout Click here for prices and options |
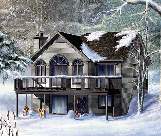
|
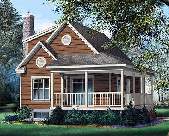
|
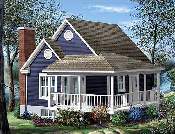
|
|
Plan No:W80553PM Total Living Area: 992 sq. ft. Main Flr.:992 sq. ft. 2nd Flr:N/A sq. ft. Bedrooms:2 Full Bathrooms:1 Width:30' Depth:36' Maximum Ridge Height:27'8" Exterior Walls: 2x6 Standard Foundation: Walkout/Crawl Click here for prices and options |
Plan No:W80562PM Total Living Area: 1,221sq. ft. Main Flr.:685 sq. ft. 2nd Flr:536 sq. ft. Bedrooms:3 Full Bathrooms:1 Width:24' Depth:30' Maximum Ridge Height:26'8" Exterior Walls: 2x6 Standard Foundation: Basement Click here for prices and options |
Total Living Area: 613 sq. ft. Main Flr.:613 sq. ft. 2nd Flr:N/A sq. ft. Bedrooms:1 Full Bathrooms:1 Width:24' Depth:27' Maximum Ridge Height:25'10" Exterior Walls: 2x6 Standard Foundations: Walkout Click here for prices and options |
Small Cottage House Plans- Back to Top
Small Cottage House Plans- Ontario Cottage Home

